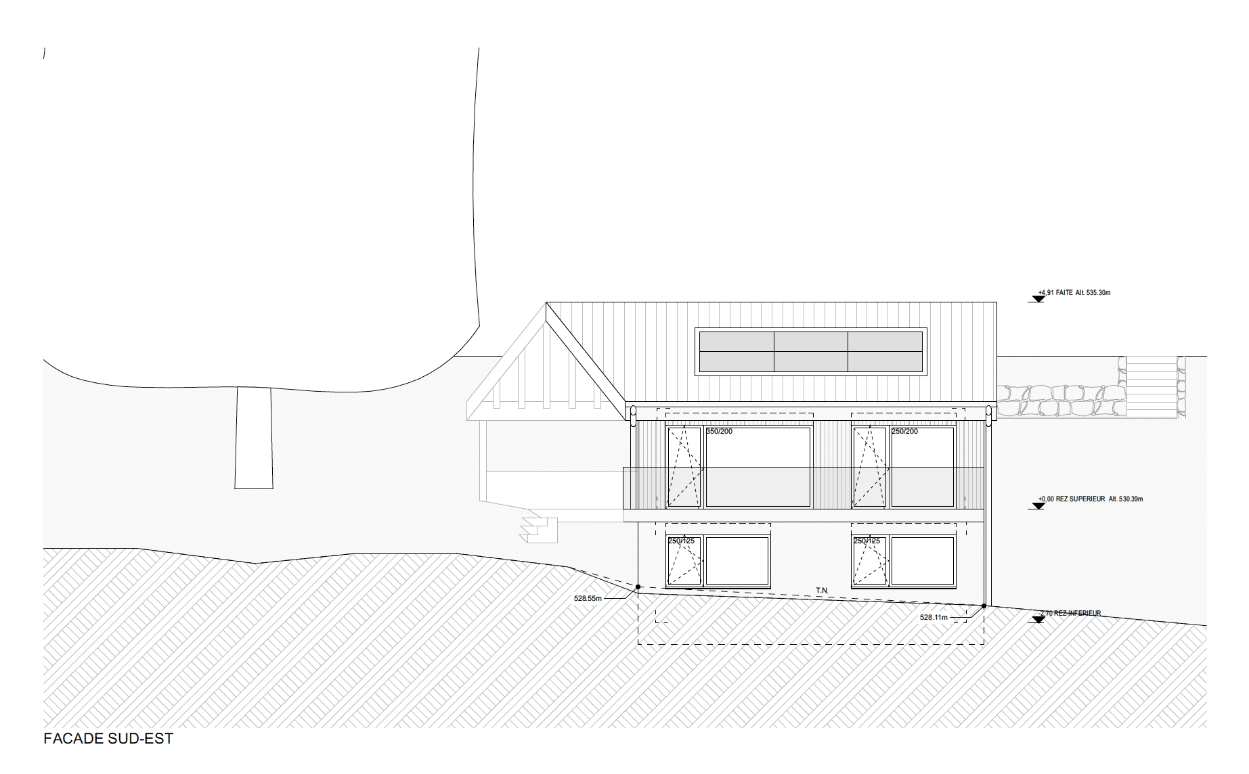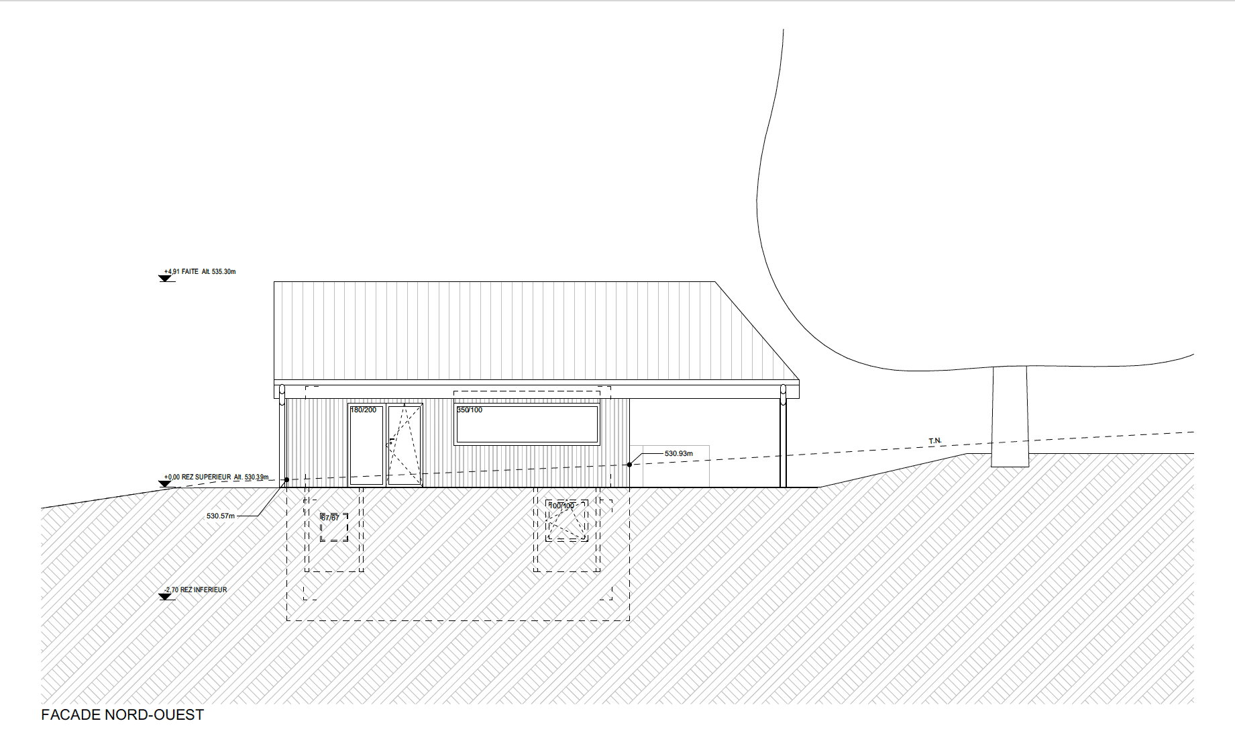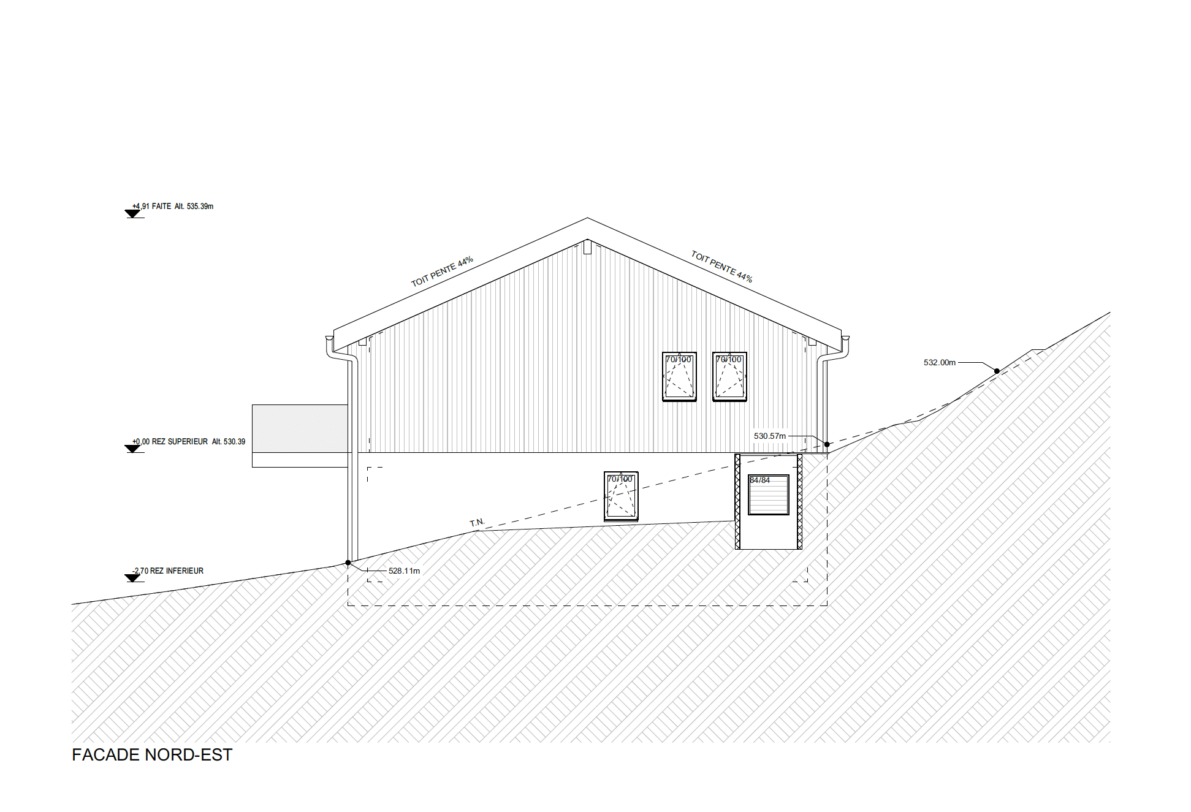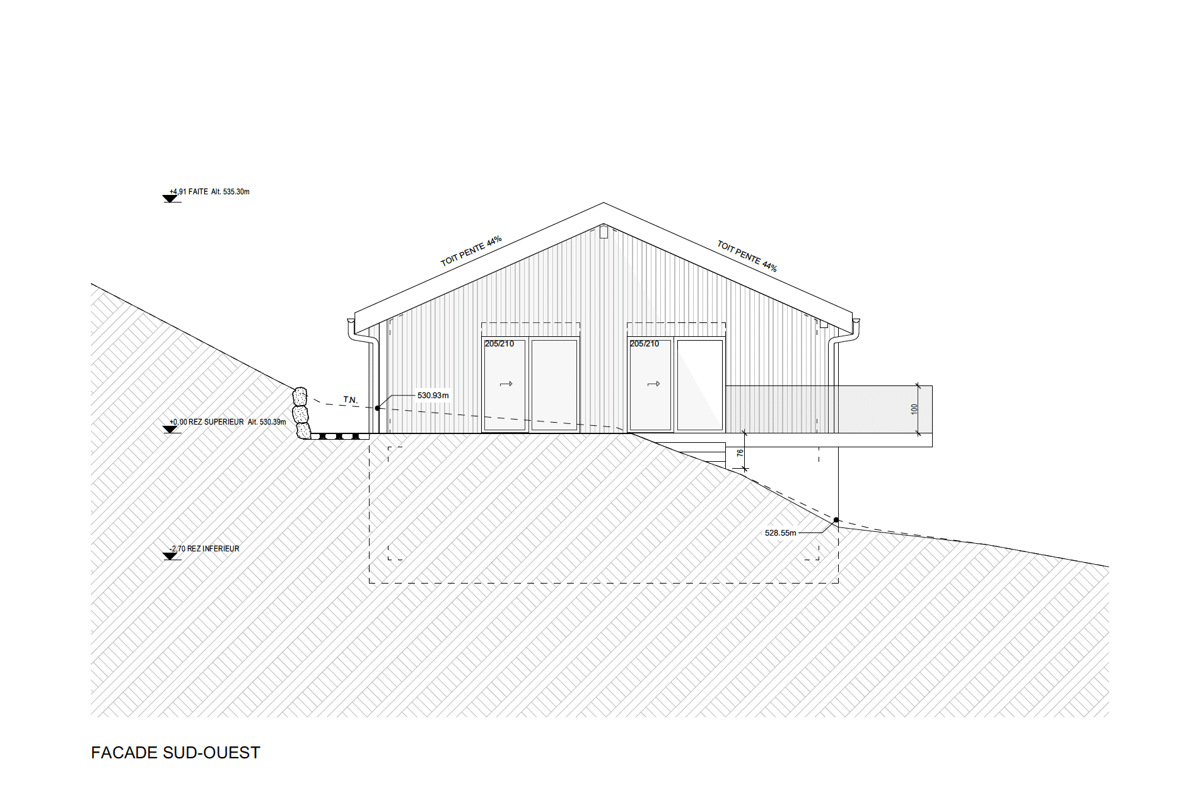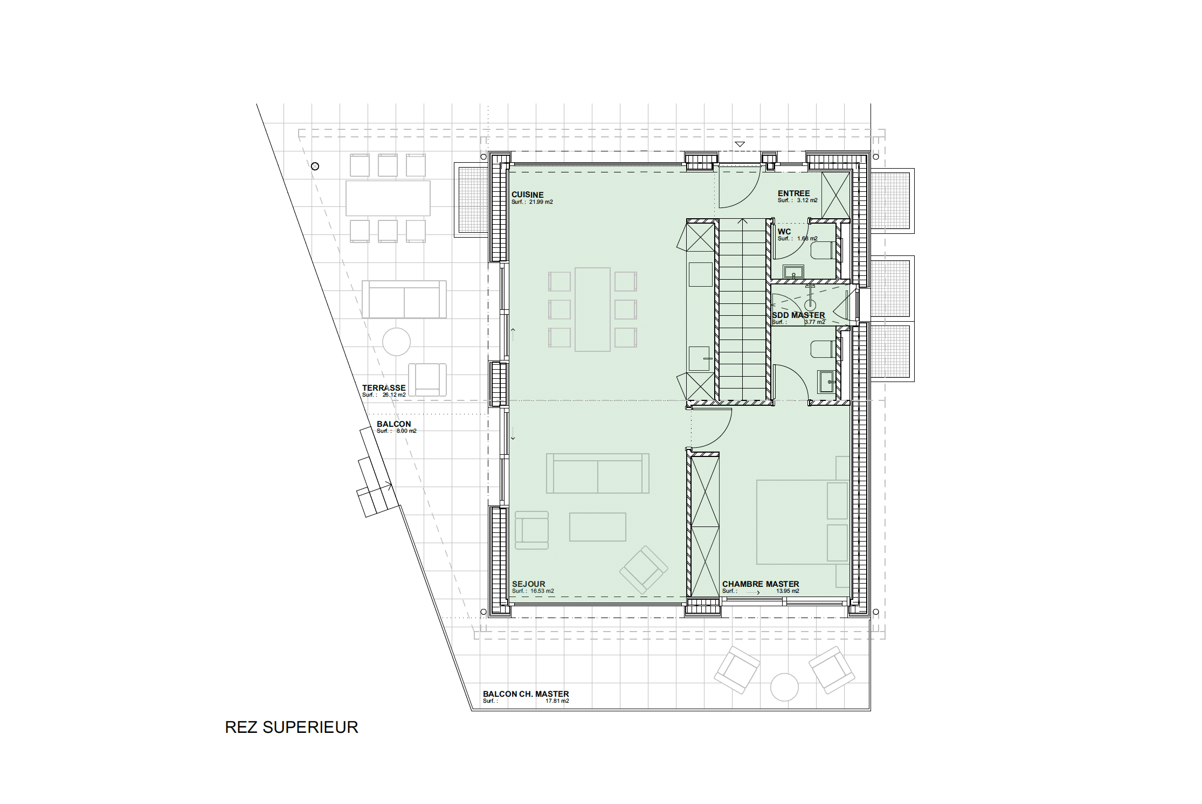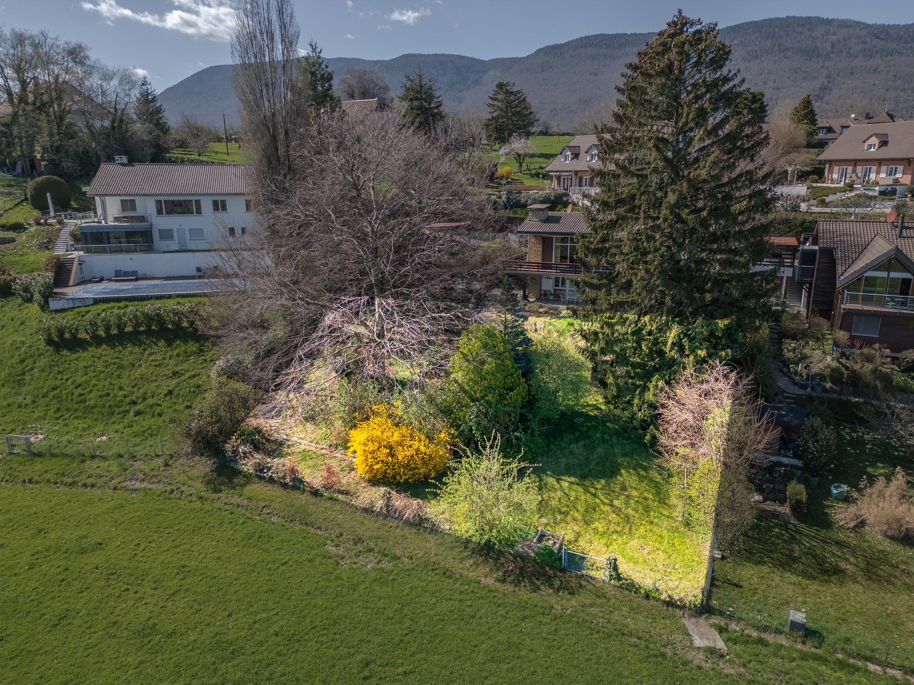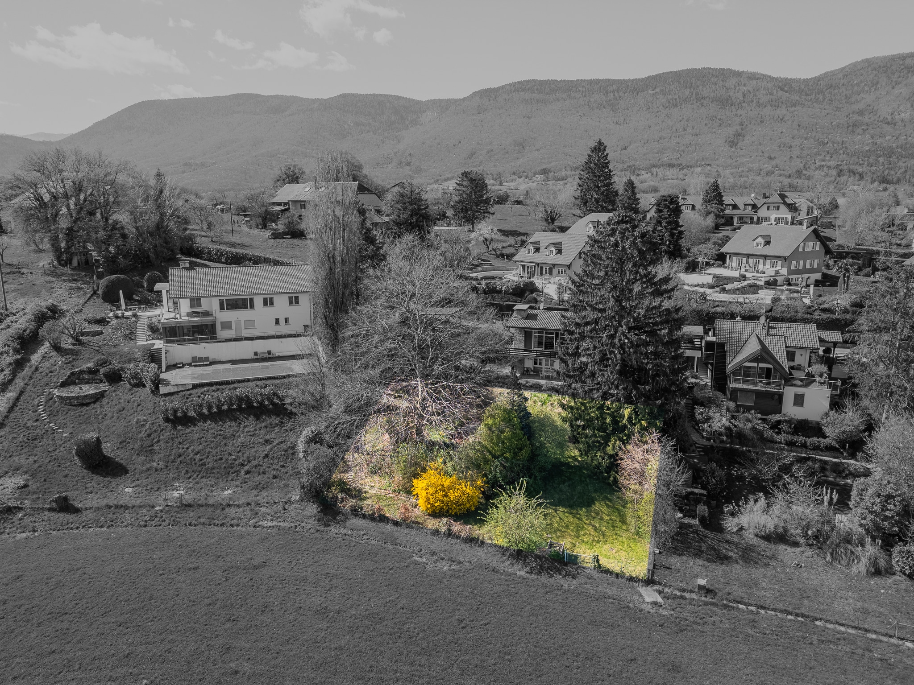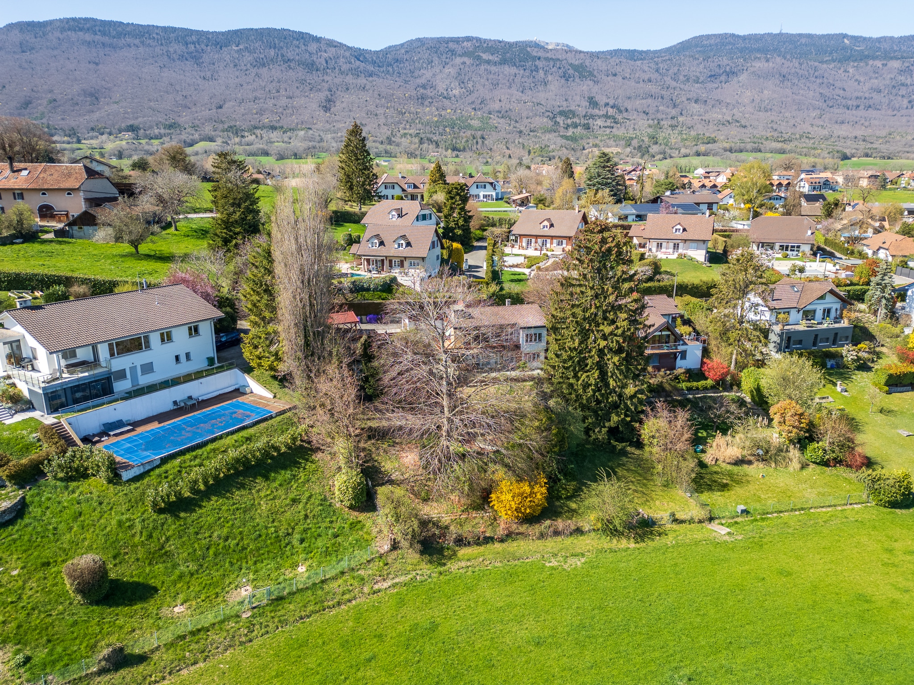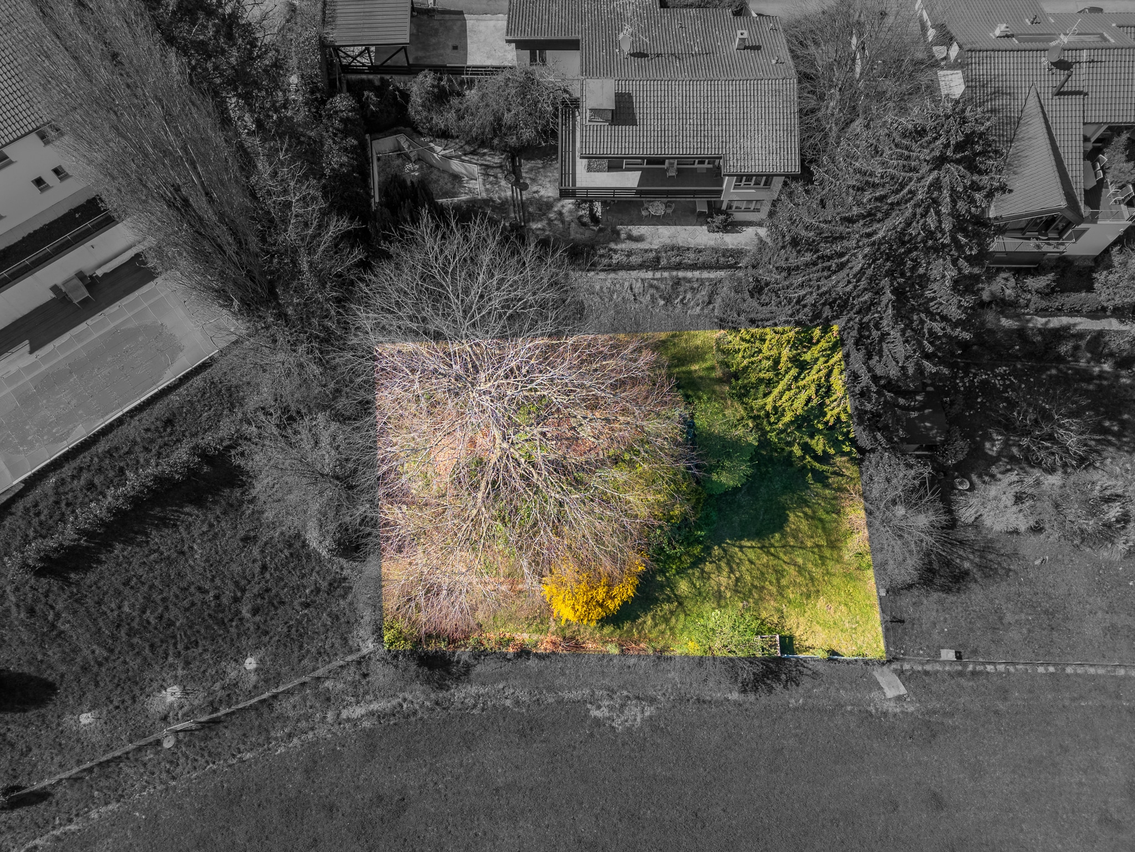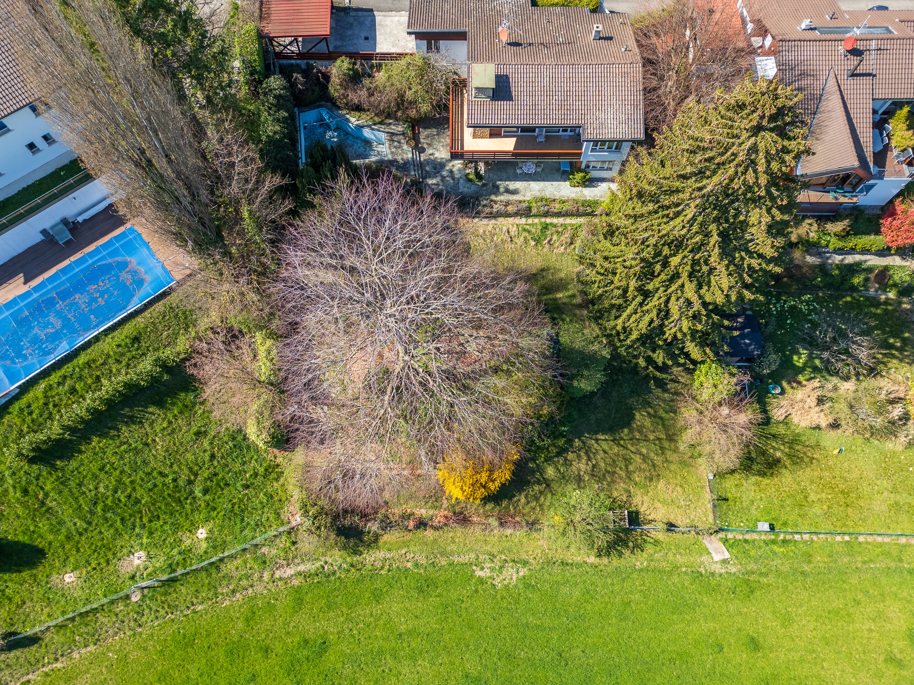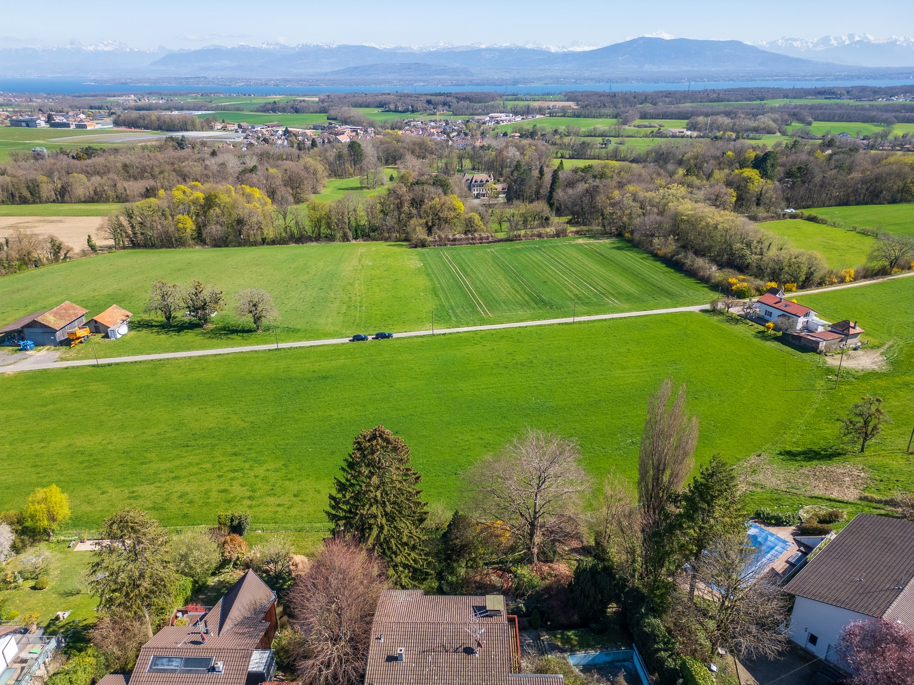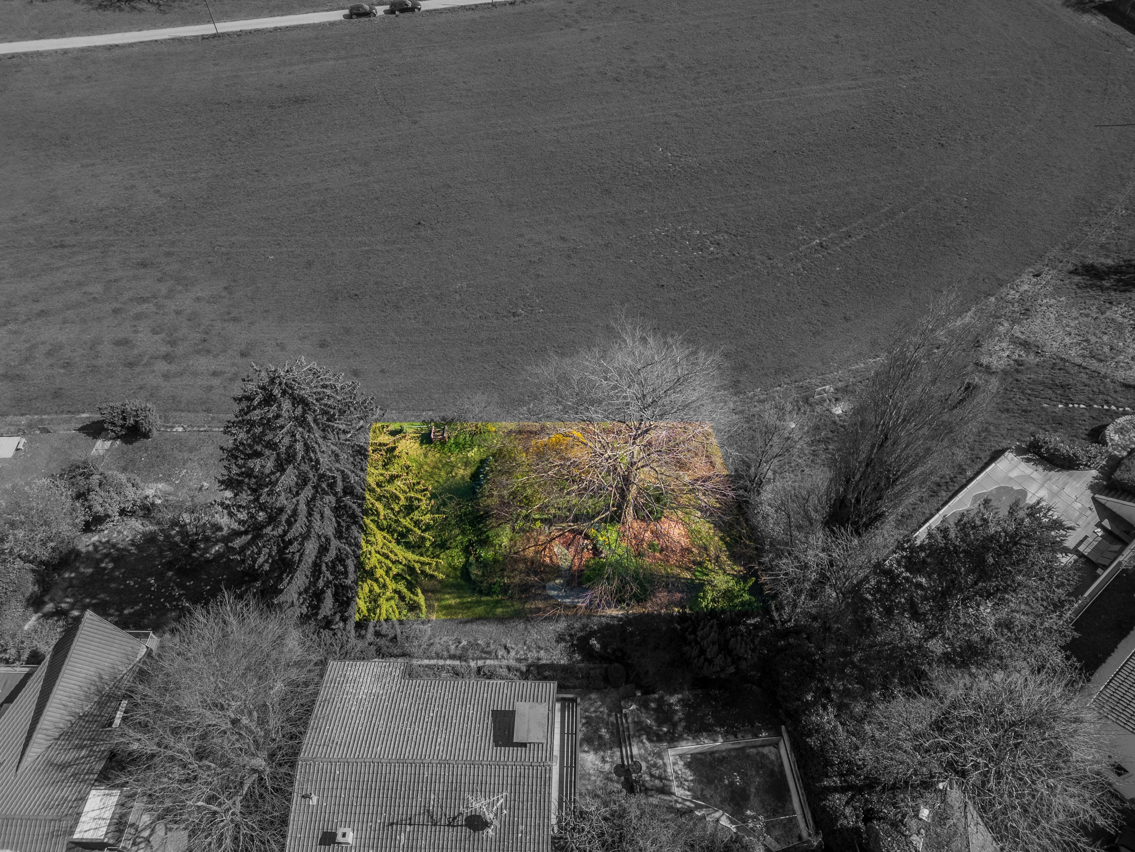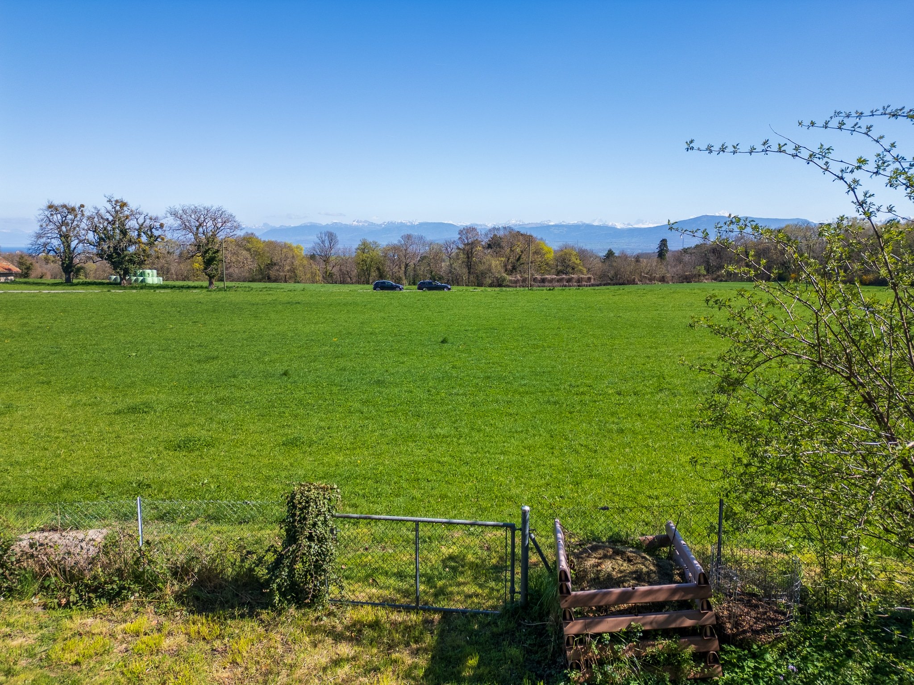Build your future in La Rippe!
In a peaceful, leafy residential setting in the heart of a popular commune, discover this new project for a single-family home combining contemporary design, modern comfort and high energy performance.
This charming village is renowned for its quality of life and its direct proximity to Nyon, Geneva, international schools and major road links.
The project calls for the construction of a 4.5-room villa designed in accordance with the latest construction standards (SIA, energy efficiency, insulation, etc.). This house offers quality features and excellent thermal performance, meeting today’s requirements in terms of sustainability and comfort.
Here is its layout:
The ground floor features an entrance hall, a kitchen opening onto the living area with access to the terrace and garden, and a master suite with shower room and WC. A guest WC completes this floor.
The ground floor offers two bedrooms, an office, a bathroom with toilet, a games room and a utility room.
Outside: 4 parking spaces are available, two of which are covered and two outside.
📞 Contact us for the complete file, plans and more information on finishes and customization options.

